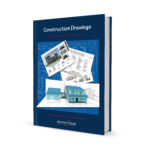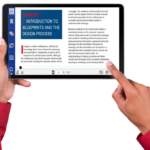This next-generation course is designed to make print-reading skills more in line with current  technologies. This new course replaces the existing Blueprint Reading for Electricians Textbook and its associated course. The electrical training ALLIANCE recommends that the online eBook reference be the primary source for students in place of the printed textbook. This online textbook is available on several platforms, including the web and Android and Apple apps. Each platform has its own requirements and compatibilities, but the web-based version is currently the most stable.
technologies. This new course replaces the existing Blueprint Reading for Electricians Textbook and its associated course. The electrical training ALLIANCE recommends that the online eBook reference be the primary source for students in place of the printed textbook. This online textbook is available on several platforms, including the web and Android and Apple apps. Each platform has its own requirements and compatibilities, but the web-based version is currently the most stable.  The eBook enables students to have the best experience viewing large prints and detailed drawings. Although you can view large prints and detailed illustrations on a smaller device, more screen real estate is helpful in many cases.
The eBook enables students to have the best experience viewing large prints and detailed drawings. Although you can view large prints and detailed illustrations on a smaller device, more screen real estate is helpful in many cases.
Click the image to watch the video to gain a deeper understanding of this course’s assets and contents.
When implementing this course for the first time, please be aware that:
- There is a print textbook available for this course. Still, the user experience will not be as rich because the online assets will need to be accessed via QR codes (or their associated links) instead of being integrated directly with the reference material.
- There is a one-time registration process to access many of the online assets for this course. Additionally, this is the foundation (and the first tool) the electrical training ALLIANCE Single Sign On (SSO) software. More information about this will come later, but there is documentation about doing this within the online course materials.
- Because there is so much online content, the “offline” experience of the course will be less rich.
- There is NOT an option to take printed tests for this course. Because the test questions reference a few blueprints sets with many pages in each set, it is not feasible to have paper-based blueprints (although PDF versions are available in the LMS for print if you prefer to do so). Students will access the prints — which contain more than 150 unique pages of blueprint content — via an online print viewer, referred to as the Construction Viewer. JATC staff DO have the capability to print the student’s record of their attempt on the test showing each question and the student’s answer to that question.
CONSTRUCTION DRAWINGS TEXTBOOK AND LESSON TITLES
Chapter 1: Introduction to Blueprints and the Design Process
Chapter 2: Scaling and Dimensions
Chapter 3: Plan Views
Chapter 4: Elevations
Chapter 5: Details and Sections
Chapter 6: Schedules and Specifications
Appendix A: Abbreviations
Appendix B: How to Read a Tape Measure
